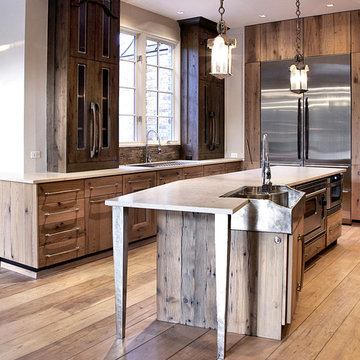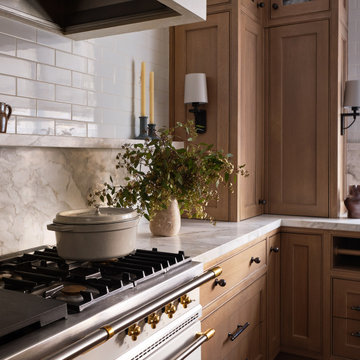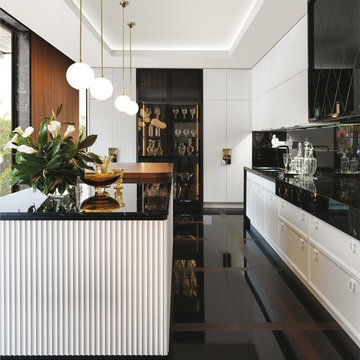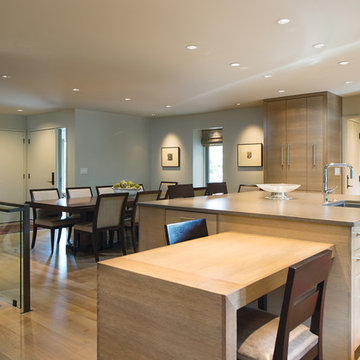Kitchen Ideas & Designs
Refine by:
Budget
Sort by:Popular Today
1 - 20 of 4,395,275 photos

Designed by & photo taken by Rob Rasmussen
Inspiration for a mid-sized transitional l-shaped medium tone wood floor eat-in kitchen remodel in New York with a farmhouse sink, raised-panel cabinets, white cabinets, granite countertops, beige backsplash, stainless steel appliances and an island
Inspiration for a mid-sized transitional l-shaped medium tone wood floor eat-in kitchen remodel in New York with a farmhouse sink, raised-panel cabinets, white cabinets, granite countertops, beige backsplash, stainless steel appliances and an island

Mia Rao Design created a classic modern kitchen for this Chicago suburban remodel. The dark stain on the rift cut oak, slab style cabinets adds warmth and contrast against the white Calacatta porcelain. The large island and built-in breakfast nook allow for plenty of seating options

Inspiration for a contemporary galley gray floor, exposed beam, vaulted ceiling and wood ceiling kitchen remodel in Orange County with an undermount sink, flat-panel cabinets, light wood cabinets, white backsplash, mosaic tile backsplash, stainless steel appliances, an island and gray countertops
Find the right local pro for your project

The beautiful pendants over this island provide general lighting but also add a unique element to this transitional kitchen.
Inspiration for a large transitional u-shaped dark wood floor and brown floor kitchen remodel in Other with an undermount sink, flat-panel cabinets, white cabinets, quartz countertops, white backsplash, stone slab backsplash, stainless steel appliances, an island and white countertops
Inspiration for a large transitional u-shaped dark wood floor and brown floor kitchen remodel in Other with an undermount sink, flat-panel cabinets, white cabinets, quartz countertops, white backsplash, stone slab backsplash, stainless steel appliances, an island and white countertops

Full view of kitchen. Photography by Open Homes photography
Example of a mid-sized minimalist single-wall light wood floor open concept kitchen design in San Francisco with flat-panel cabinets, medium tone wood cabinets, white backsplash, stainless steel appliances, a single-bowl sink and an island
Example of a mid-sized minimalist single-wall light wood floor open concept kitchen design in San Francisco with flat-panel cabinets, medium tone wood cabinets, white backsplash, stainless steel appliances, a single-bowl sink and an island

This gorgeous kitchen features a double range, marble counters and backsplash, brass fixtures, plus these freshly-painted cabinets in Sherwin Williams' "Amazing Gray". Design by Hilary Conrey of Courtney & Co. (Plus this is one of the prettiest islands we've ever seen!)

Inspiration for a large farmhouse l-shaped dark wood floor kitchen remodel in Salt Lake City with white cabinets, white backsplash, black appliances, an island and gray countertops

This kitchen has many interesting elements that set it apart.
The sense of openness is created by the raised ceiling and multiple ceiling levels, lighting and light colored cabinets.
A custom hood over the stone back splash creates a wonderful focal point with it's traditional style architectural mill work complimenting the islands use of reclaimed wood (as seen on the ceiling as well) transitional tapered legs, and the use of Carrara marble on the island top.
This kitchen was featured in a Houzz Kitchen of the Week article!
Photography by Alicia's Art, LLC
RUDLOFF Custom Builders, is a residential construction company that connects with clients early in the design phase to ensure every detail of your project is captured just as you imagined. RUDLOFF Custom Builders will create the project of your dreams that is executed by on-site project managers and skilled craftsman, while creating lifetime client relationships that are build on trust and integrity.
We are a full service, certified remodeling company that covers all of the Philadelphia suburban area including West Chester, Gladwynne, Malvern, Wayne, Haverford and more.
As a 6 time Best of Houzz winner, we look forward to working with you on your next project.

Large trendy l-shaped light wood floor and brown floor open concept kitchen photo in Columbus with an undermount sink, flat-panel cabinets, green cabinets, marble countertops, stainless steel appliances, an island and white countertops

Jeff Herr
Example of a small classic medium tone wood floor kitchen design in Atlanta with glass-front cabinets, subway tile backsplash, a farmhouse sink, gray cabinets, marble countertops, white backsplash, paneled appliances and a peninsula
Example of a small classic medium tone wood floor kitchen design in Atlanta with glass-front cabinets, subway tile backsplash, a farmhouse sink, gray cabinets, marble countertops, white backsplash, paneled appliances and a peninsula

This kitchen is everyone's dream. Custom floors, cabinets, hardware....you name it, this kitchen has it! Contact Mark Hickman Homes for more details.

Eat-in kitchen - mid-sized modern l-shaped concrete floor and gray floor eat-in kitchen idea in New York with a double-bowl sink, flat-panel cabinets, white cabinets, stainless steel appliances and no island

Classic, timeless and ideally positioned on a sprawling corner lot set high above the street, discover this designer dream home by Jessica Koltun. The blend of traditional architecture and contemporary finishes evokes feelings of warmth while understated elegance remains constant throughout this Midway Hollow masterpiece unlike no other. This extraordinary home is at the pinnacle of prestige and lifestyle with a convenient address to all that Dallas has to offer.
Kitchen Ideas & Designs

Roberto Garcia Photography
Mid-sized transitional u-shaped dark wood floor and brown floor kitchen photo in Los Angeles with an island, a farmhouse sink, recessed-panel cabinets, white cabinets, marble countertops, stainless steel appliances, white countertops, gray backsplash and subway tile backsplash
Mid-sized transitional u-shaped dark wood floor and brown floor kitchen photo in Los Angeles with an island, a farmhouse sink, recessed-panel cabinets, white cabinets, marble countertops, stainless steel appliances, white countertops, gray backsplash and subway tile backsplash
1











