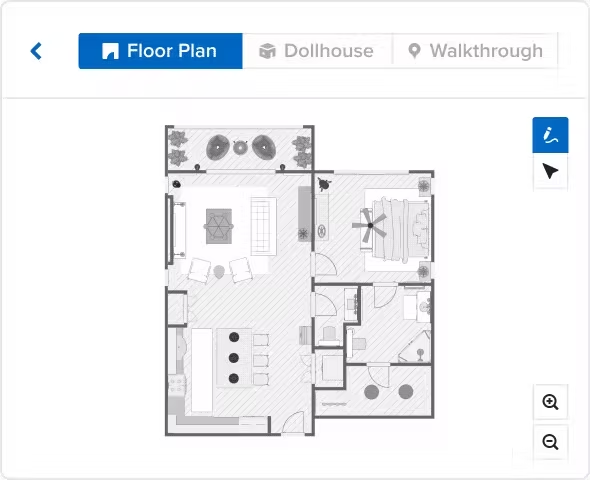
WHAT THE PROS THINK
Houzz Pro 3D Floor Planner Reviews
From small startups to seasoned firms, savvy contractors and designers rely on Houzz Pro's visualization tools to boost their business. Don’t take our word for it—read these Houzz Pro 3D Floor Planner reviews from real home pros just like you.
By signing up, signing in or continuing, I agree to Houzz’s Terms of Use and Privacy Policy.
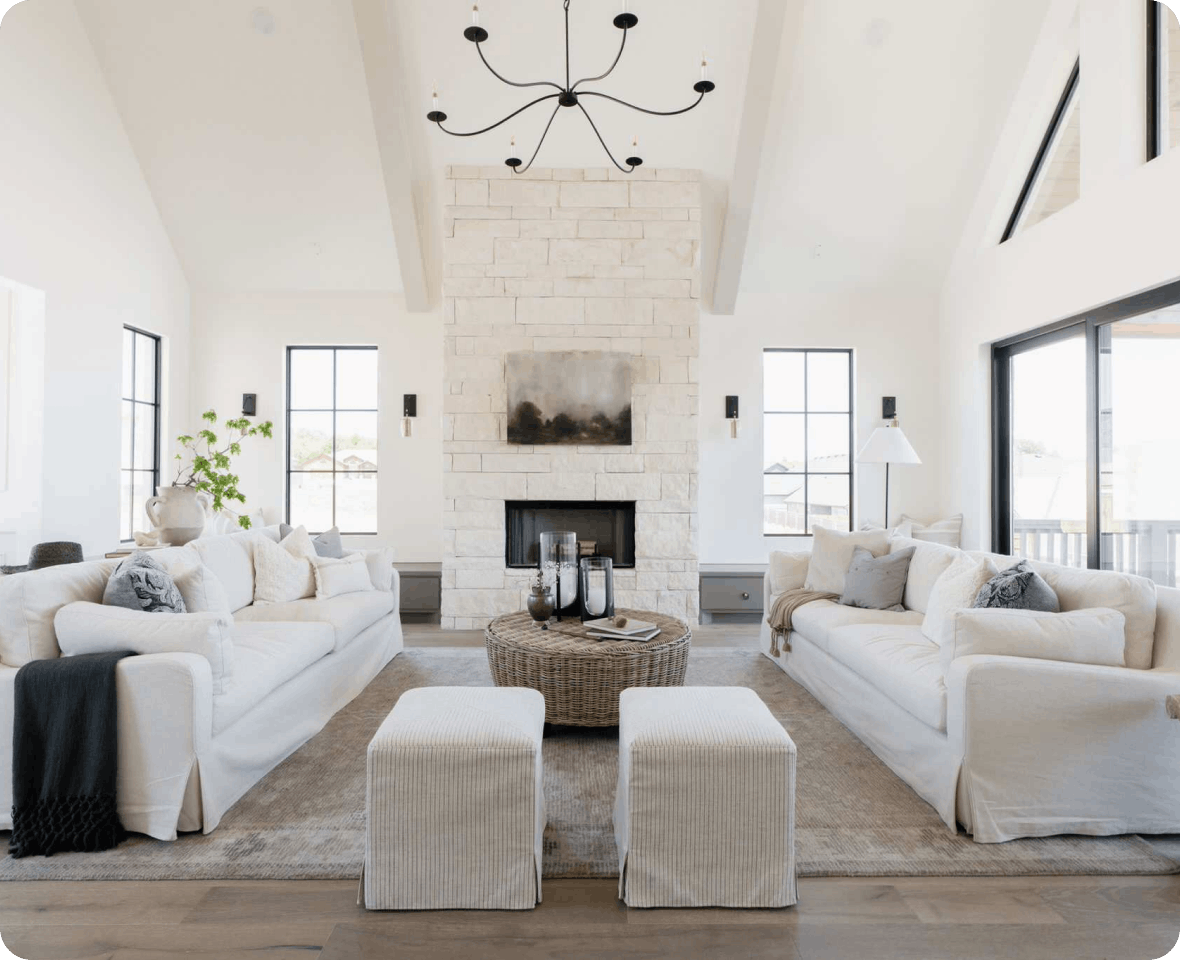
INTERIOR DESIGNER
“I think the Houzz Pro 3D Floor Planner's capabilities really set me apart from some of my peers locally...
...and help me land new clients when I throw out that I have this software available. If they’re ever wondering what’s going on behind the scenes, they know that they always have direct access to the plans, so they can see that progress is being made.”
Kirby Foster Hurd | Kirby Home Designs
BUILDER
“You can show clients exactly what they’re going to be getting...
...Using the 3D floor plan tool with Houzz Pro, you can map out the corners of the room. Once you've built out that floor plan, you can create a 3D model. We can also change the cabinets, countertops, and flooring as well. This gives the client a great idea of what’s going to happen."
Matt Panella | Panella Construction
Design-Build Firm
"It makes visualizing for the client so much easier...
...The designer has the ability to show up on the jobsite, use the mobile app, scan the room in 3D, generate a floor plan, see the number of square feet, do all the fixtures, appliances, and material finishes."
Danny Wang | DW Design & Build
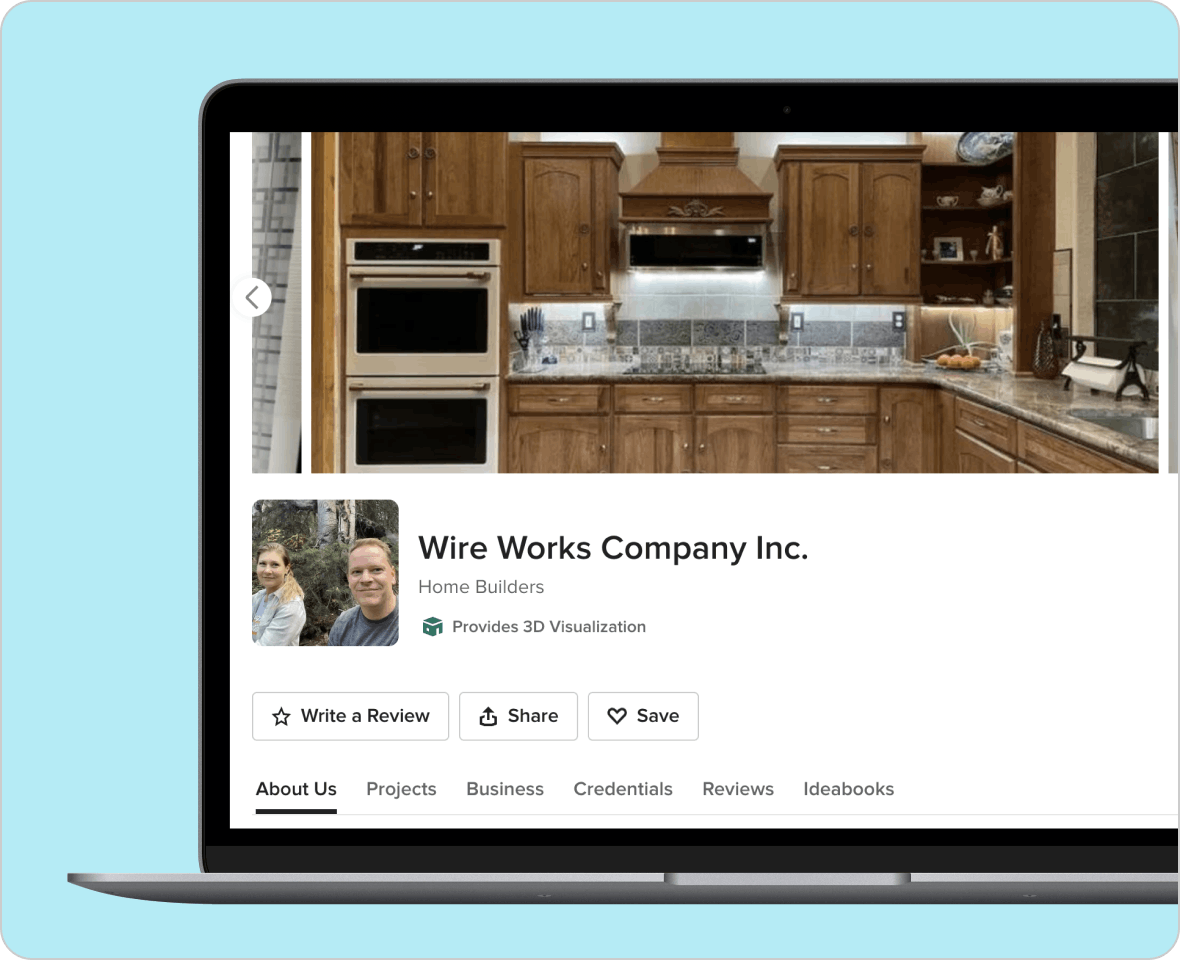
HOME BUILDER
"Using the 3D Floor Planner in the sales cycle sets me apart from competition...
...and makes me appear more professional. Most of my competitors don’t have these visualizations available. Showing how you are going to do something versus just describing it verbally gives clients a much better option. I can see my win rates increasing over time thanks to Houzz Pro."
Lanny Woods | Wire Works Co. Inc.
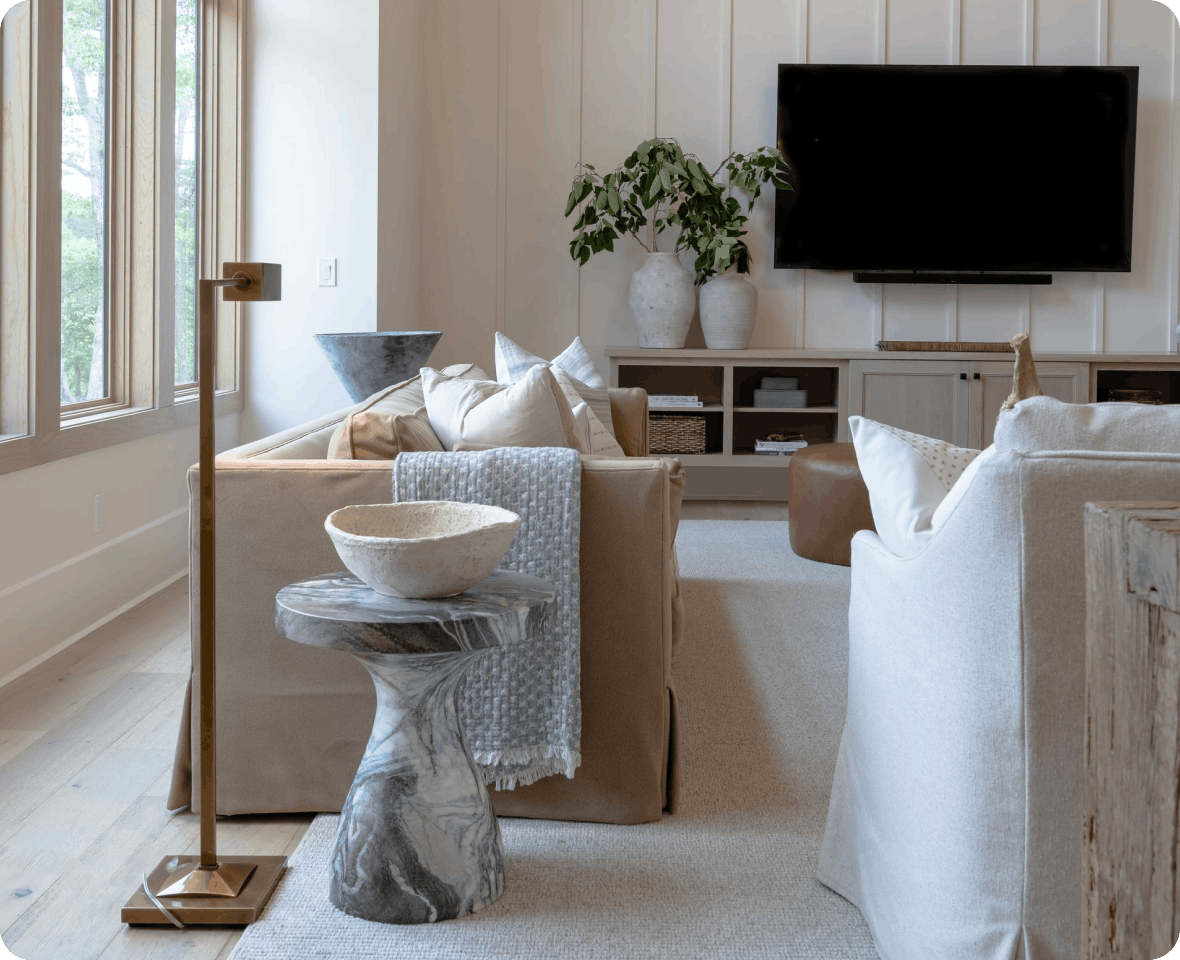
INTERIOR DESIGNER
"We love using the 3D Floor Planner because it is easy to use...
...and takes about 1/3 of the time to put together a floor plan compared to Revvit or AutoCad. This means that we can go from measurements to floor plan quickly, and often have something to share with clients same day."
Victoria Ray | featherlane design co.
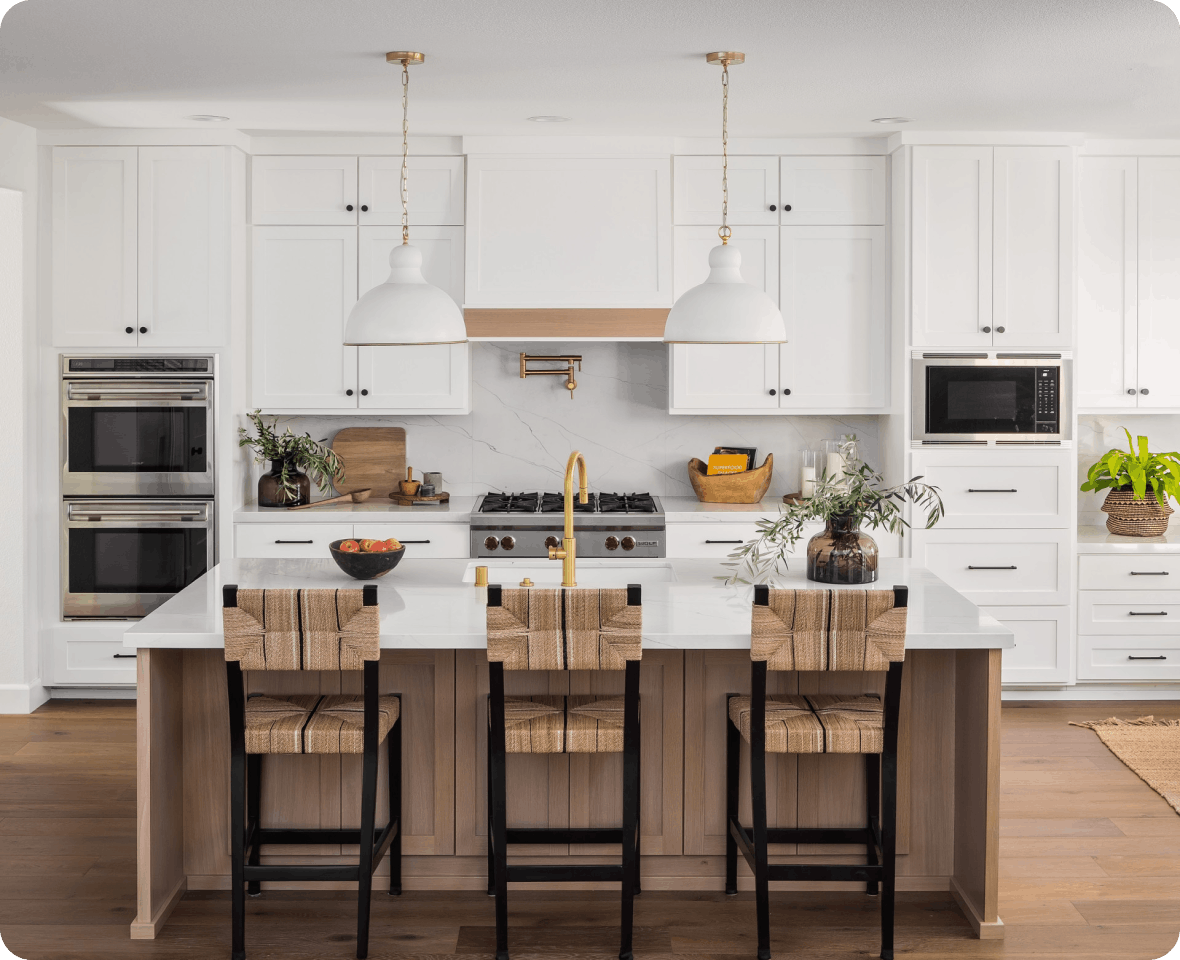
INTERIOR DESIGNER
"Being able to do mockups using the 3D Floor Planner is helpful for us to “walk through” the spaces...
...and view details like the ceiling height, window placements, and the access points for furnishings. Plus, it’s extremely user friendly for a non-computer person like myself."
Jennifer Messina | Dreamlife Design
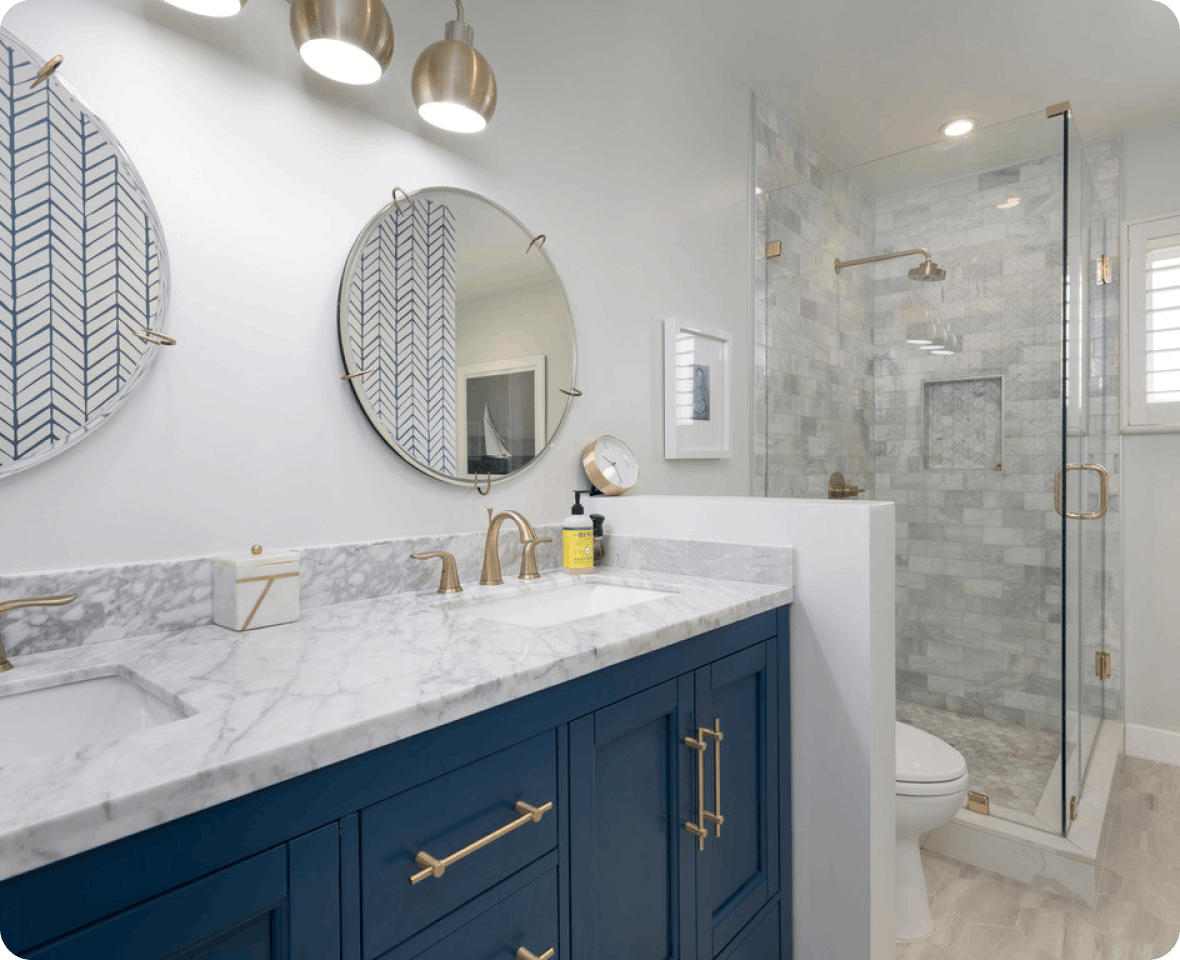
INTERIOR DESIGNER
“I love the Mood Boards and the 3D rendering tools...
...For someone like me that's not traditionally schooled in design, it allows me to design spaces with correct dimensions and gives me the ability to show my clients what their space will look like in real life without having to learn a whole different software program.”
Katie Rainey | Katie Rainey Design
Trusted by 3 Million+ Contractors and Design Pros
COMPARE COMPETITORS





